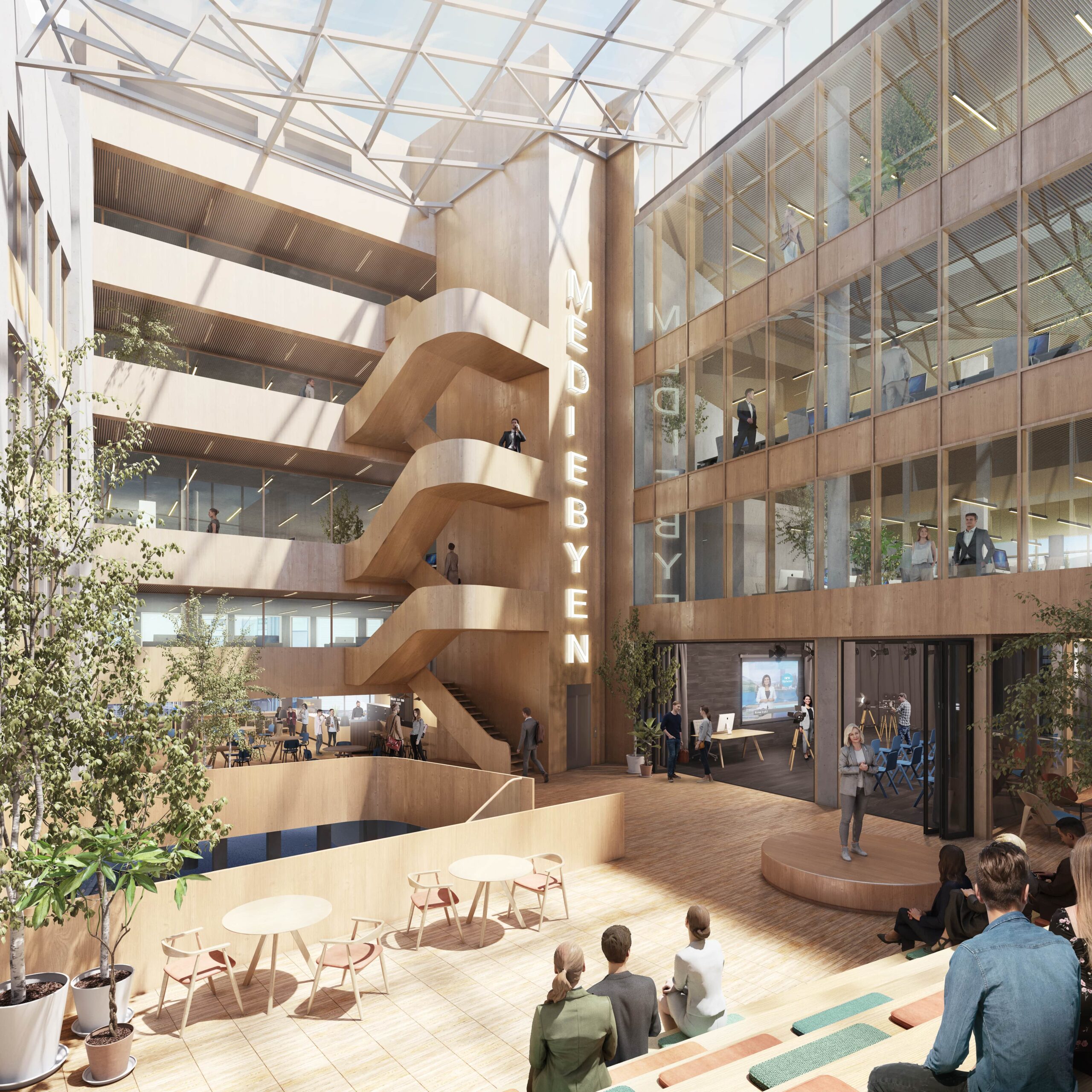With a large welcoming atrium, the public access space to the multipurpose building is complemented by the high clearance of the entrance hall. In the illustrations, we wanted both spaces, one interior and one exterior, to interact showing their main characteristics so that interior points of view were directed towards the plaza and the plaza directed its perspective towards the new project to be built. The use of several materials, coexisting in the same space, provided a balanced result and despite its eclecticism, the images, especially the exterior ones, work in a homogeneous way. The landscape exploration of the environment led to the use of warm, indirect lighting and soft shadows with delicate reflections and minimal refractions that allowed the interiors and exteriors to be appreciated from their respective counterpoints. The urban equipment, interior furniture, plants and materials finish off the renders and link with the people who bring life to the final images.


