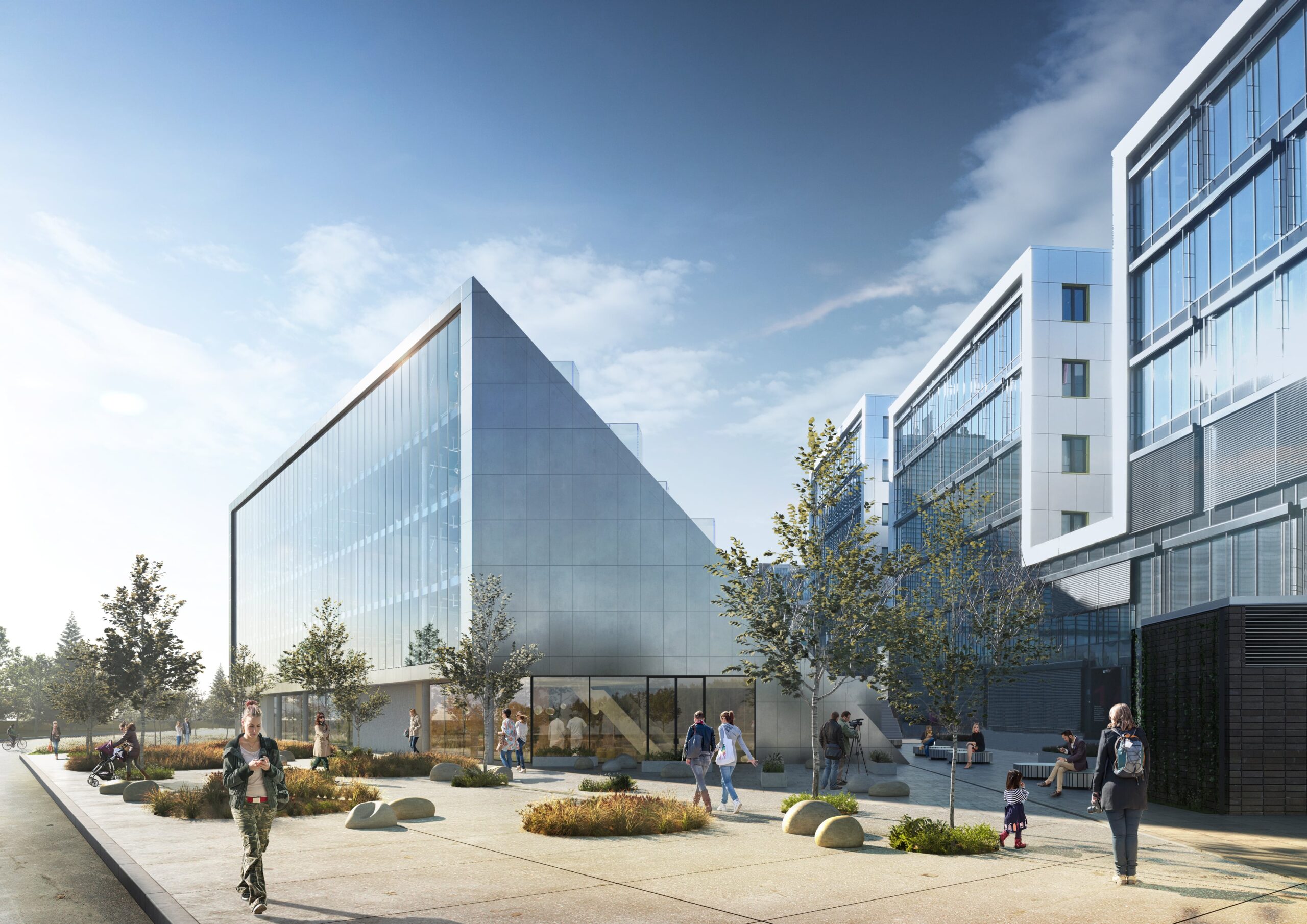Dark Arkitekter designed this project as an innovative hybrid building where teaching programs, laboratories and commercial offices coexist with one main objective: cancer research and cancer treatment. Ullern is a city of rural origins on the outskirts of Oslo. Currently it still maintains characteristics that refer to its past as a Nordic hinterland and, in part, the illustrations show it. Starting from the creation of a free outdoor space, it was important that the images for the new secondary school building communicated the rich natural light conditions that the project ensured. Special attention was also paid to the use of simple materials and glazed facades that achieved interesting reflections, refractions and transparencies that converged in harmonic interiors and exteriors. In the illustration where the entrance can be seen, a meeting place with lots of sunlight and vegetation attracts all those who use the facilities of the complex. The light, setting and atmosphere were key elements when producing the images to communicate the essence of the project.

