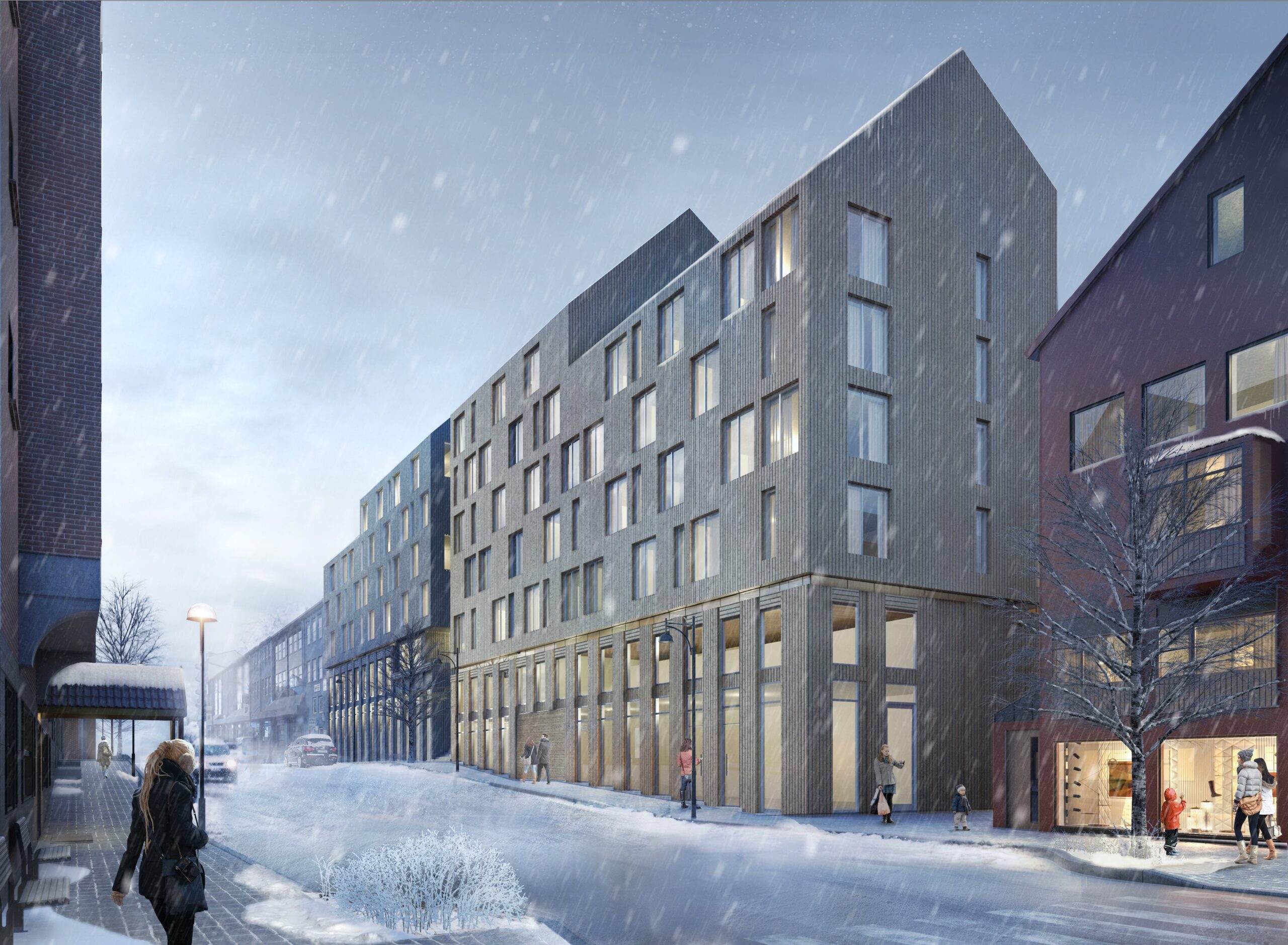Storgata is a central town in the city of Oslo. Close by are all the services and activities that the capital city has to offer. This residential project is implanted in a green neighborhood environment. Parks like Akerselva give the complex a more natural look and interaction. Among other things, we tried to communicate an active life on the ground floor, in the access, on the street and in the back garden with the incorporation of people taking part in different activities, while maintaining a winter portrait of somber pastel tones. The sun does not rise during part of the winter and during the summer it shines in the sky at midnight. Set in the coldest month and considering that it is a very windy area, we had to work on the renderings so that these details would be noticed. For the exterior image that is being described, shades of blue exterior are complemented by warm palettes of interior artificial light while in the image of the patio a spring atmosphere was chosen, on a rainy day with dim light and some windows lit from the inside. Finally, the aerial render shows a sunny summer view with a whitish environment. Added to this, the 3D modeling was carried out based on materials typical of Scandinavian architecture including wood, painted panels, colored plasterwork and an incorporation of untamed vegetation.


