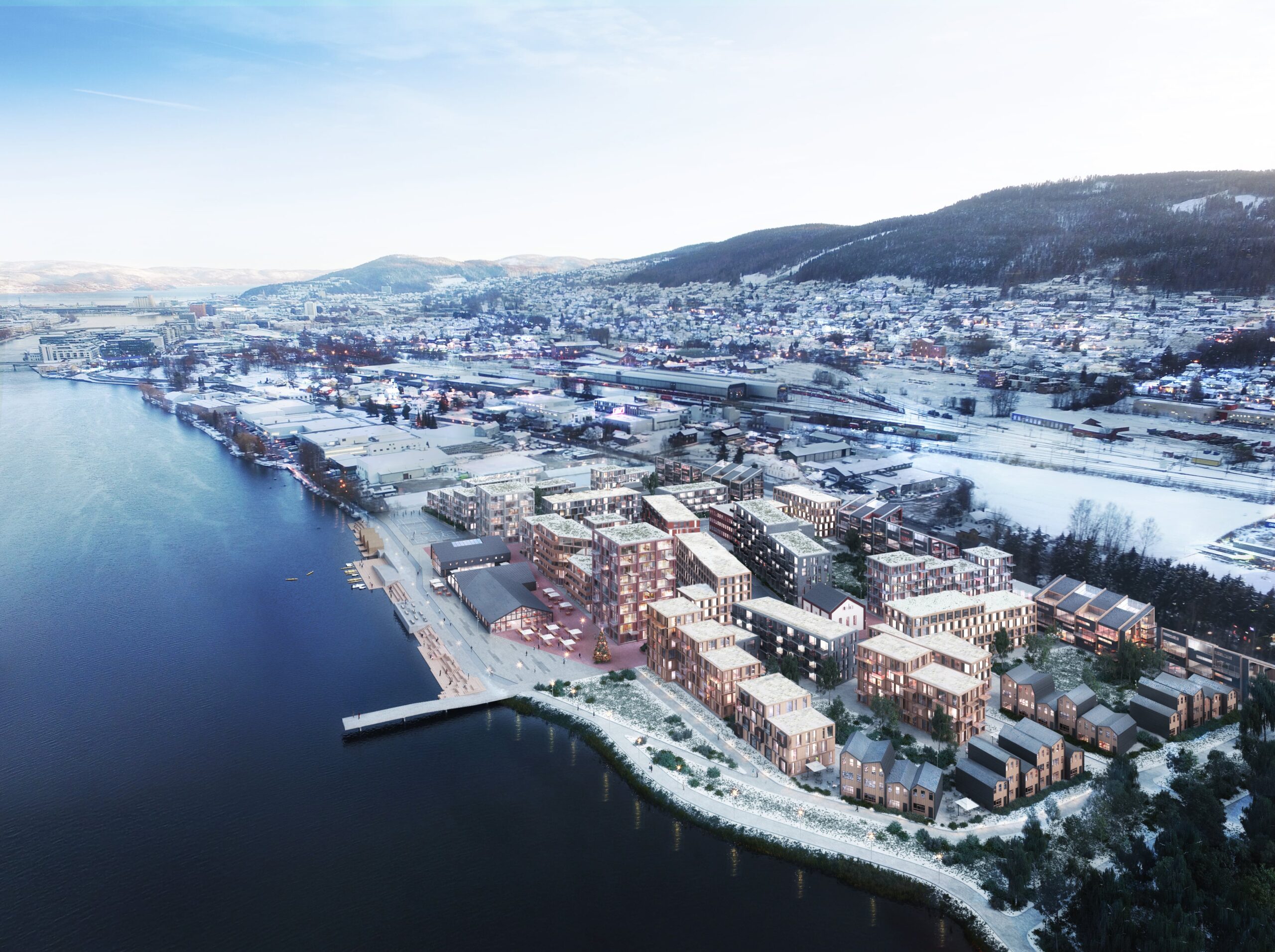In the Gulskogen feasibility study that was submitted in early 2020, DARK Arkitekter proposed to retain and reuse several of the former paper mill buildings. The premise was to preserve three buildings, each in its own way, representing the history of the factory complex. We worked based on two exterior illustrations and both took the complex as an active functional whole. Along the riverbank, a new service center is visible in connection with the existing warehouse building that would house kayak rentals, paddle clubs and other water-related activities. In the pedestrian-level image, seen from the water, we tried to communicate the project’s intent that the river surface be accessible through a purpose-built pier that is also visible in the aerial image. In the first render, the play of light, reflections and refractions give movement to the water and establish a relationship between the great undulating plane of the river and the building in the background. The coniferous forest frames the complex from behind and the photograph is crowned by a sky full of intention. Interior lights emanate from windows and doors and appear more clearly from a bird’s eye view. Here, the scale of the project becomes more evident and the urban complex stands out.

