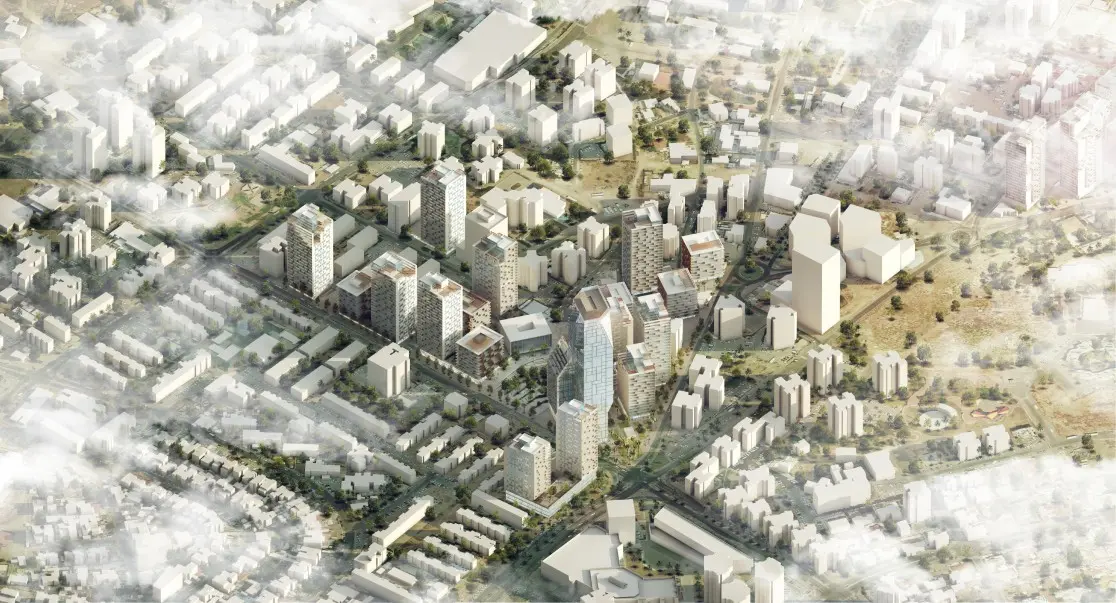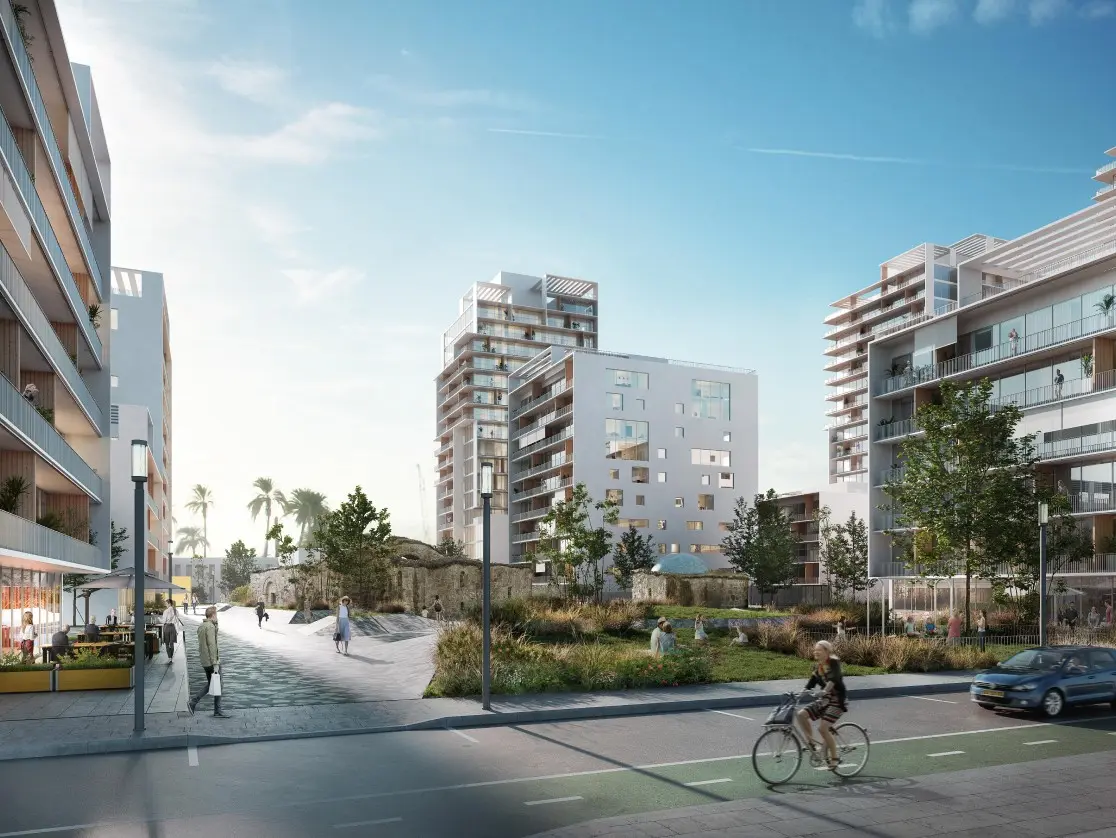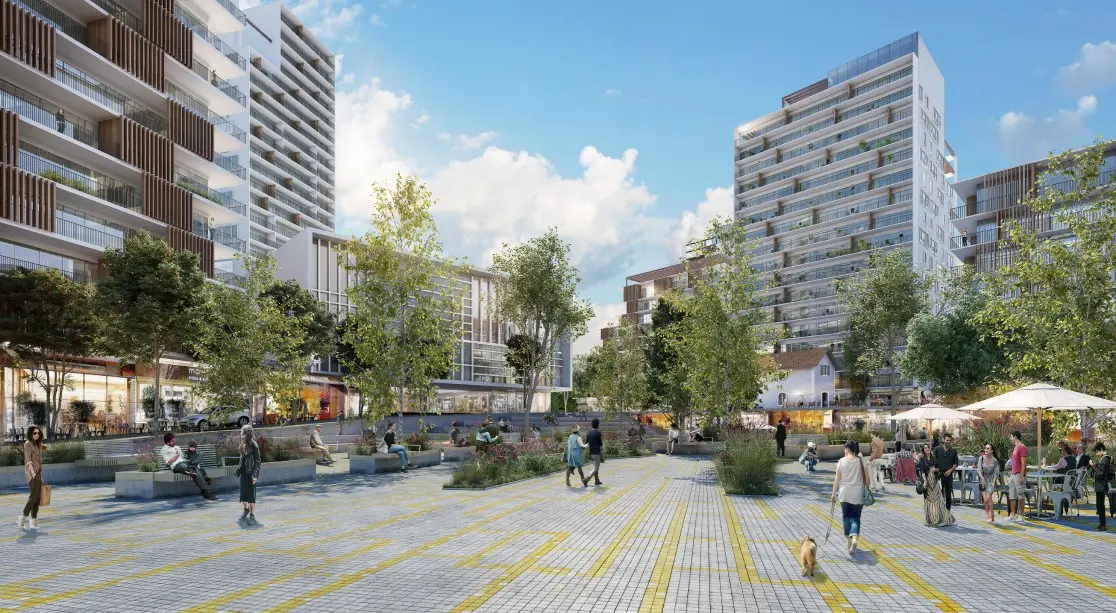Lod is a city 15 km southeast of Tel Aviv in the Central District of Israel. It is estimated that strategic development and urban and territorial planning will make it into a residential center with a large population promoting major changes and substantial improvements in the area. From innovative office buildings, commercial galleries and large recreation areas, it will be an avant-garde residential complex. It was a great challenge trying to communicate the new guidelines that were being devised for the city. The illustrations also had to take into account the rich historical and cultural heritage of the area, since this heritage would be the key piece to highlight the center of the project where 5000 years of history would be reflected as the main tourist attraction. The objective of the images was to transmit the joining of future and past with a very particular atmosphere and a setting typical of the region.
Three images managed to communicate these precepts. In one, an Ottoman structure stands out in a modern commercial, residential and public setting. In another, the simplicity of a parking lot had to coexist with ancient ruins. The third involved one of our greatest challenges as the scale to be illustrated included 1700 housing units, a railway station to be restored, a main square to be designed and a business hub, state buildings and new metro stations.


