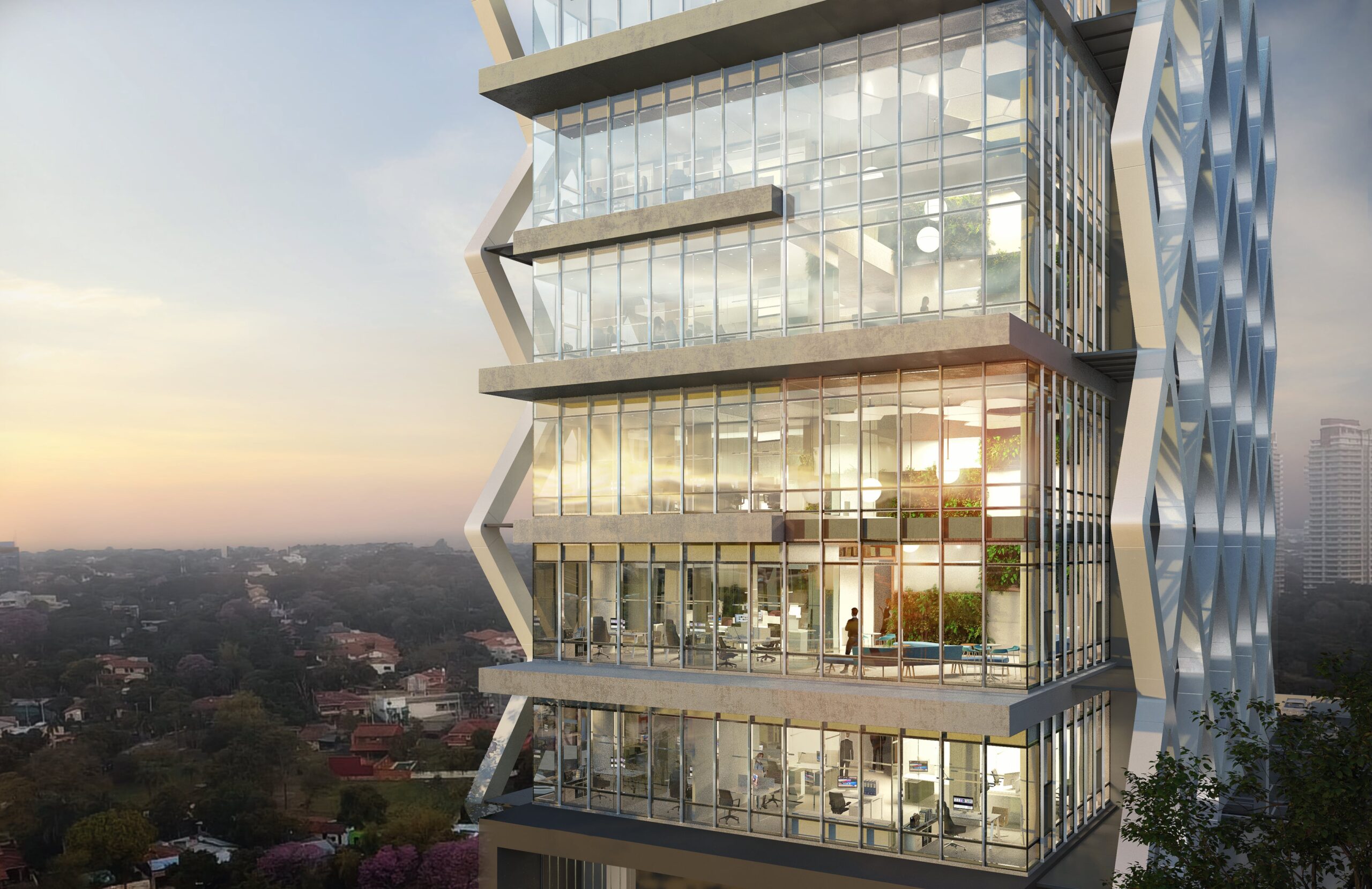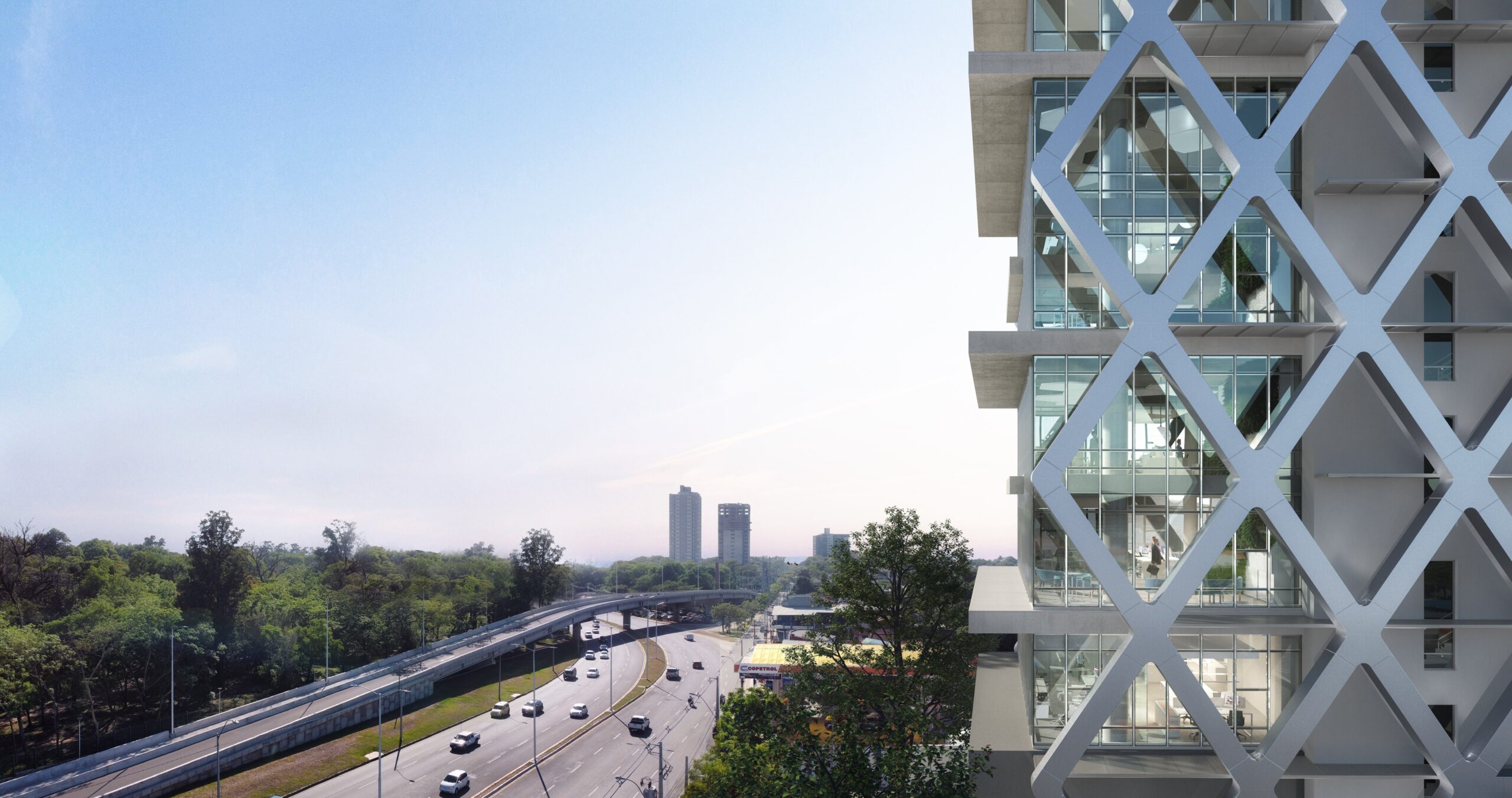This project for a pharmaceutical office building for the development, production, and marketing of innovative, high-quality products seeks to convey the company’s pride in being a benchmark for Science and Medicine in Paraguay. With a particularly interesting design, the reticular framework of the side facades breaks up in the form of triangular voids while the main facade alternates slabs with visible edges and clad floors behind full glass curtain walls. As in many of our works, the use of light, materials and strategic views allows us to communicate very particular objectives. In this project we aimed to show form and function with careful application of transparencies and reflections, throughout different hours of the day, natural light and internal spaces that show between the profiles and slabs that make up such complex facades. The neighboring environment is a main element that frames the building, giving it a prominent role on one of the city’s main avenues.



