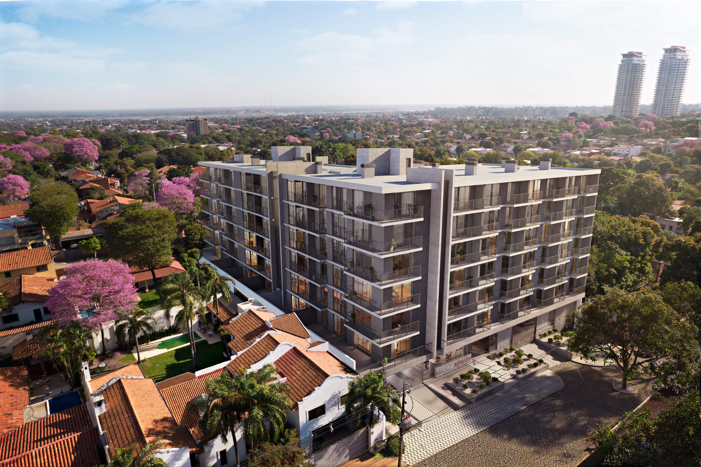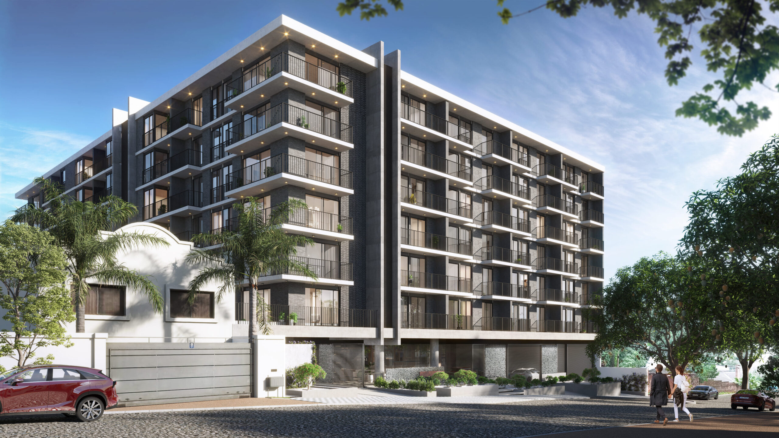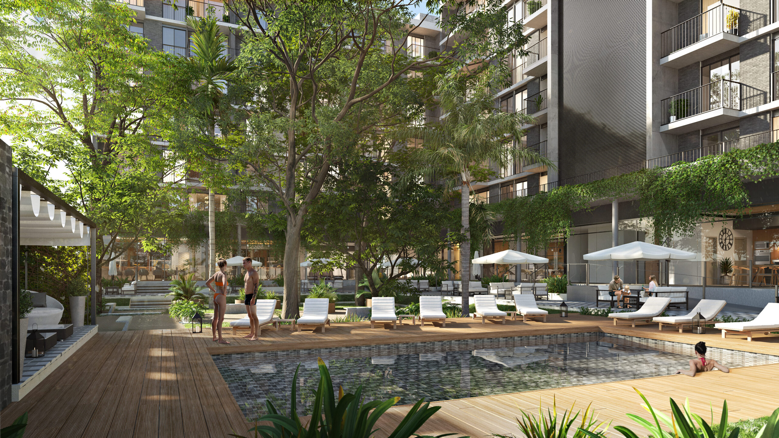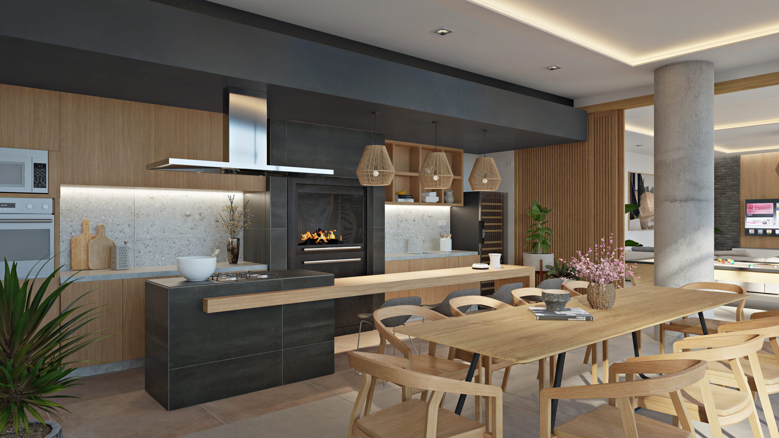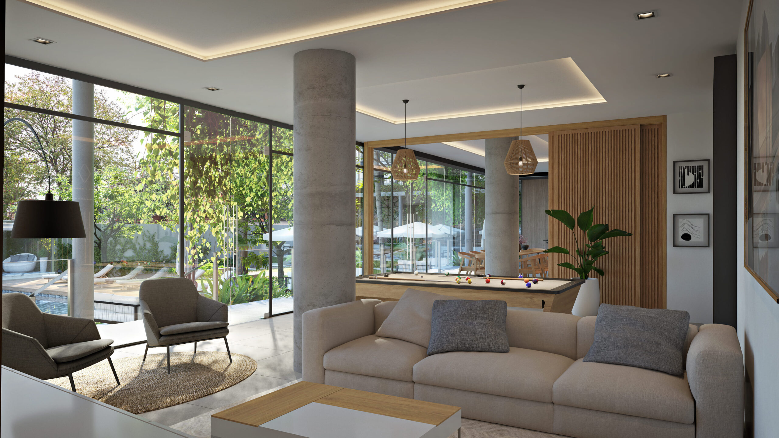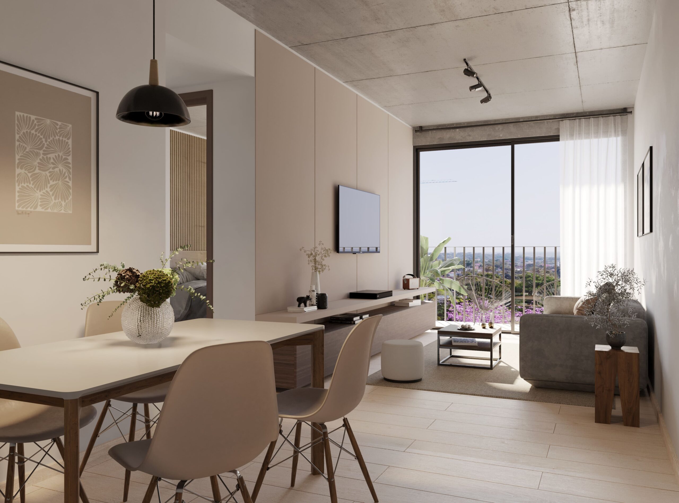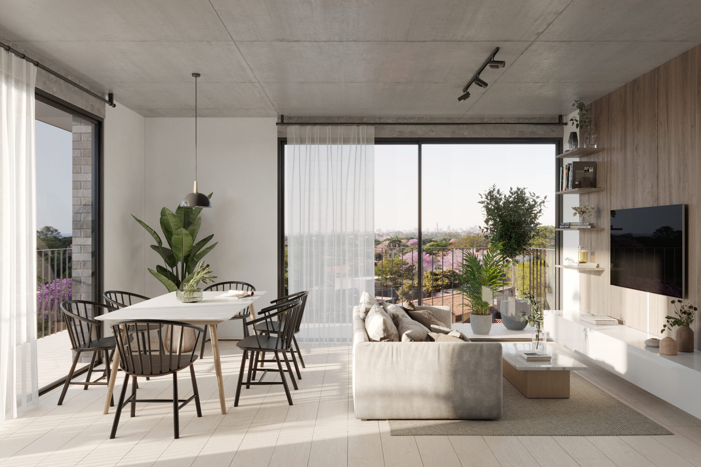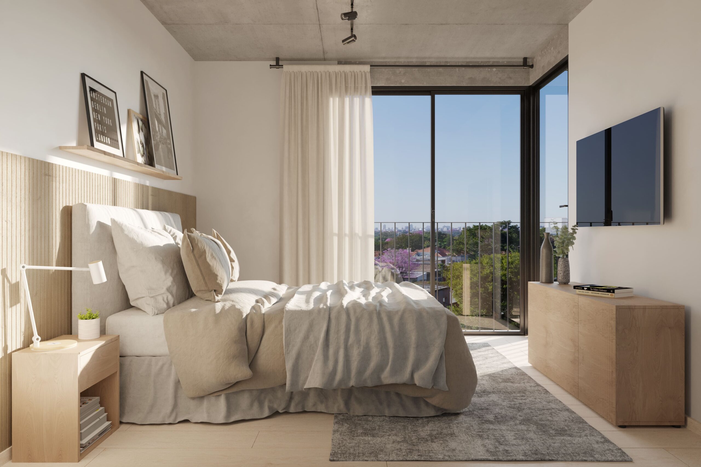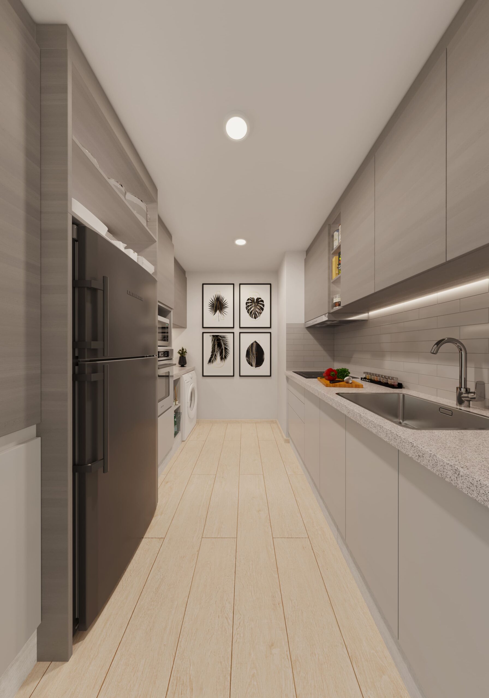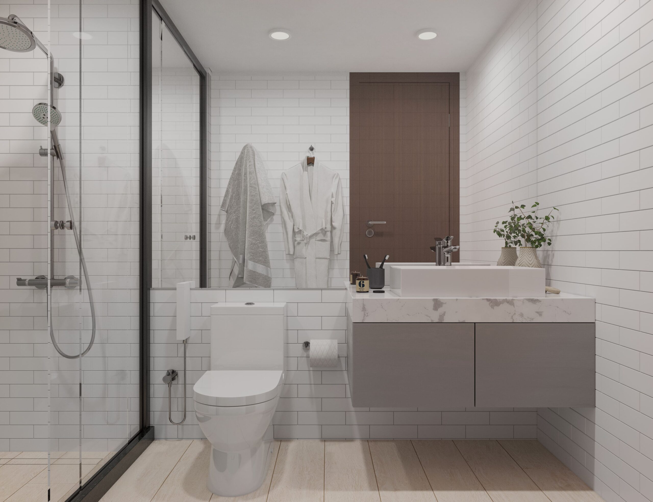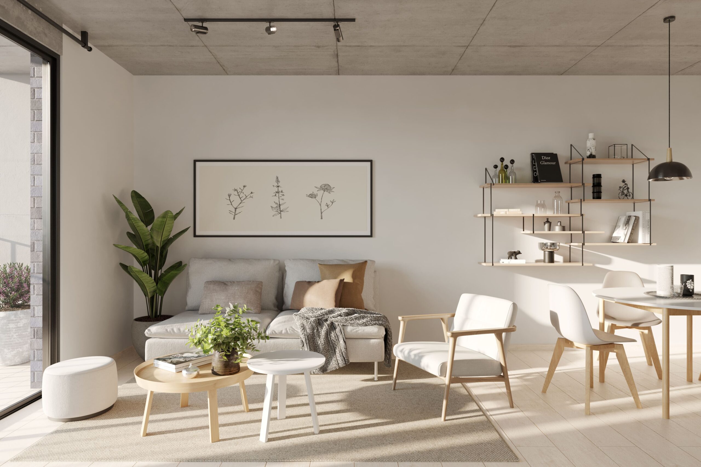In a 7-story building, residence apartments are to be developed in the center of Asunción. The simple implantation and careful design of a building that is distributed in an L-shaped plan, shows an uninterrupted interaction with the neighborhood. The respect for existing plants and trees is evident in the interior garden, where mangals and various types of trees are included in the studio’s landscape plan. Around it, the ground floor’s walkways act as a link between modern amenities and the pool and lounge area. The series of images made for Urban Molas aimed to show the building as a set of services where the exterior illustrations were linked in a harmonious way with the most interesting spaces of the project. Thus, the main facade shows a reception hall that in turn leads to the interior garden, passing through a gym, barbecue area, kindergarten, cowork and garage. For the patio, we worked with many plants and trees and careful material choices so that the interior facades could also take part of the building garden. In addition, we managed to set and illuminate our illustrations so that, in fact, the building appears to be located in the main city of Paraguay.
