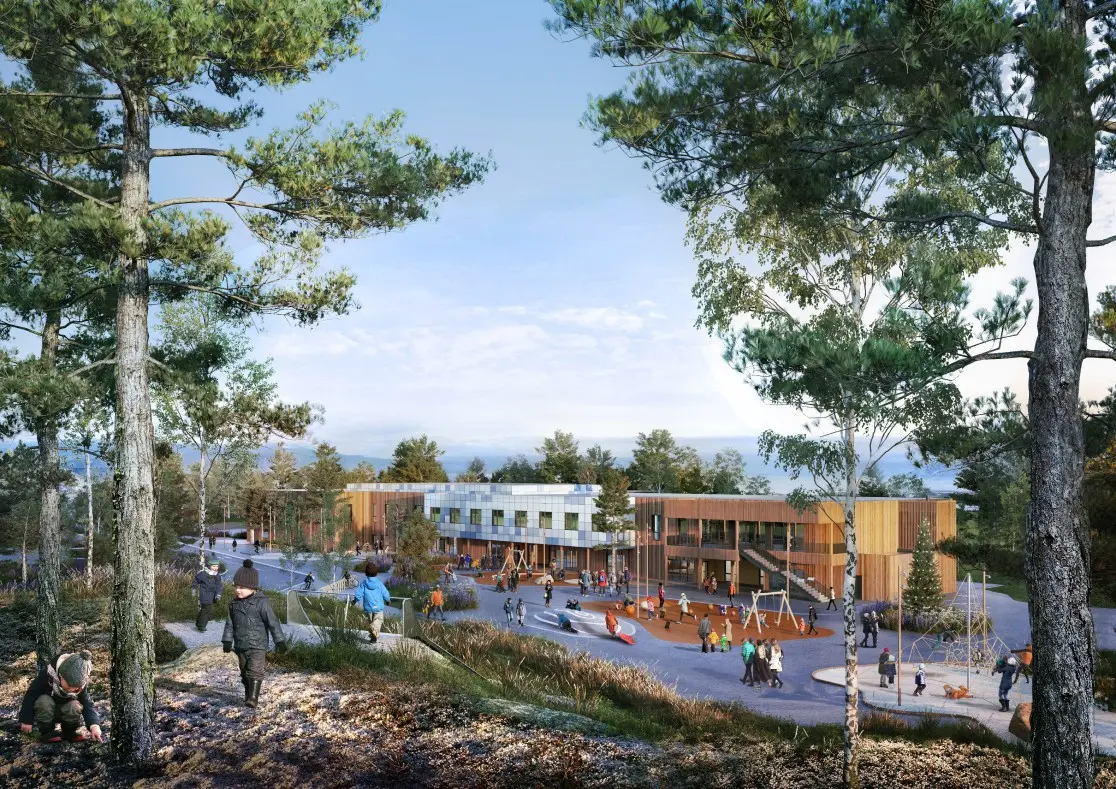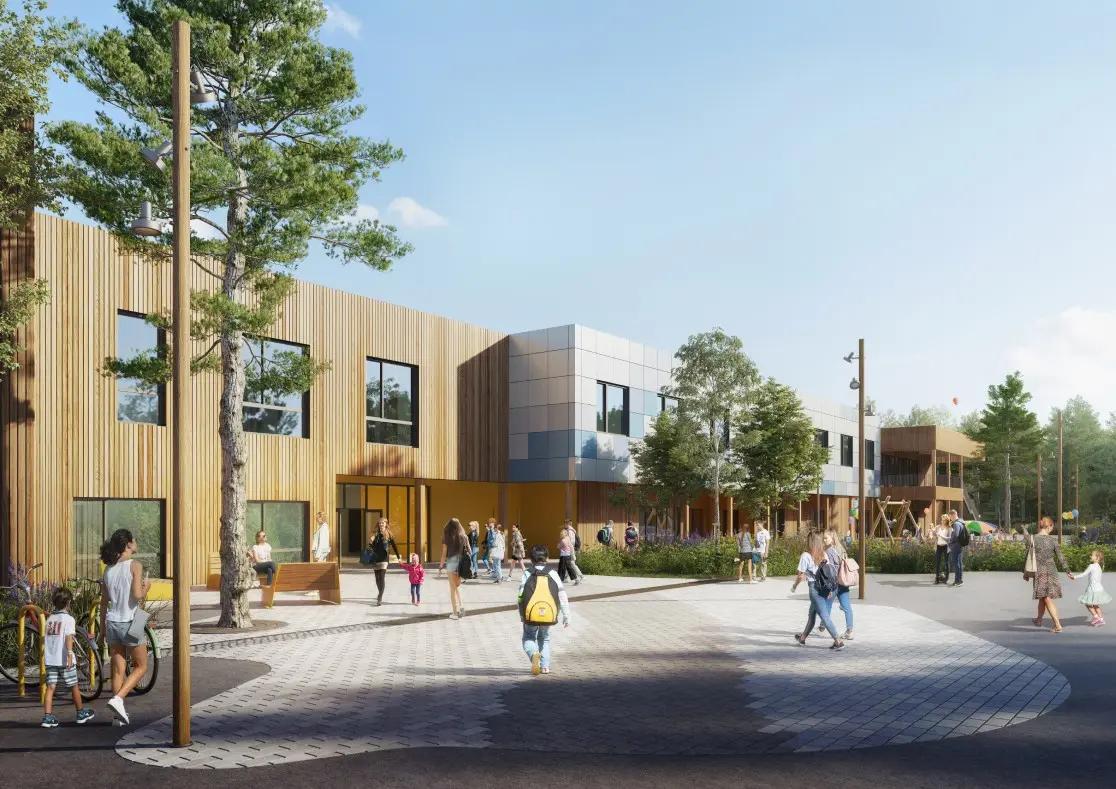In a wide landscape between natural hills, a new primary school is developed as a hybrid building that concentrates activities related to teaching, sports and culture. The project distribution is done around a main dining room, a meeting point whose flexibility allows for many different uses, from a stage area to an auditorium for presentations. In a series of three illustrations, we tried to evoke three application scales. The exterior image, and perhaps the most challenging one, imagines the implantation of the building in a landscape of undulating plains, wild nature, native vegetation and a winter setting of subdued lighting that would allow one to appreciate the subtle differences between the lights and shadows typical of Nordic winters. In all the renders, a careful choice and exhaustive selection of people provide unique details to the program. This, added to a methodical work in the search for materials specific to the project and the use of diffuse lighting, transmits a sober and attractive building whose programs generate a construction that goes far beyond a simple school.


